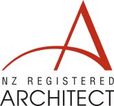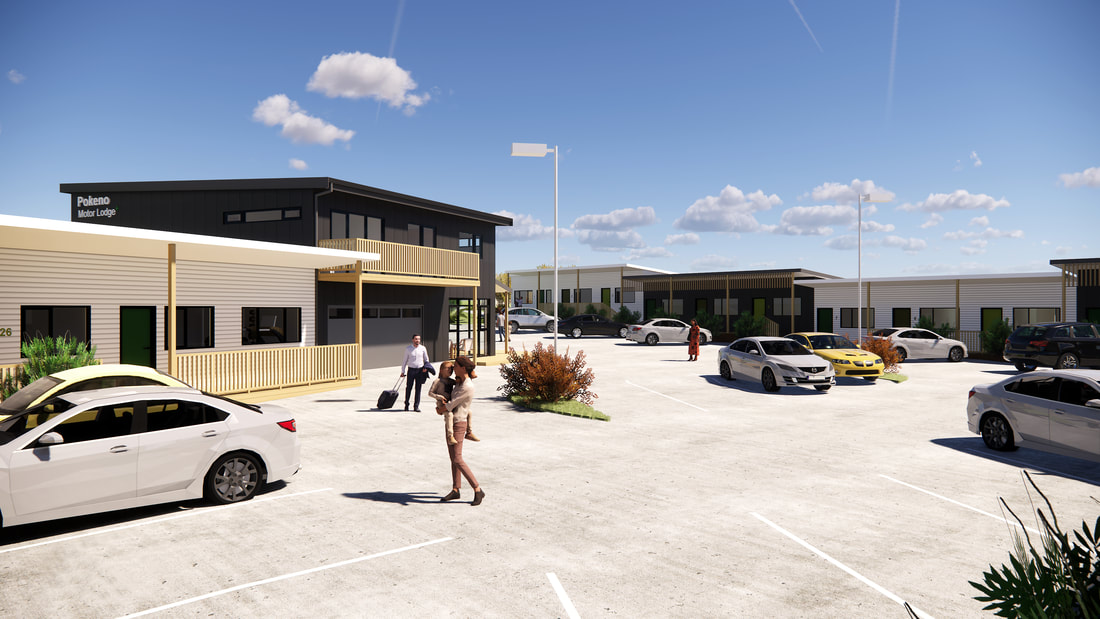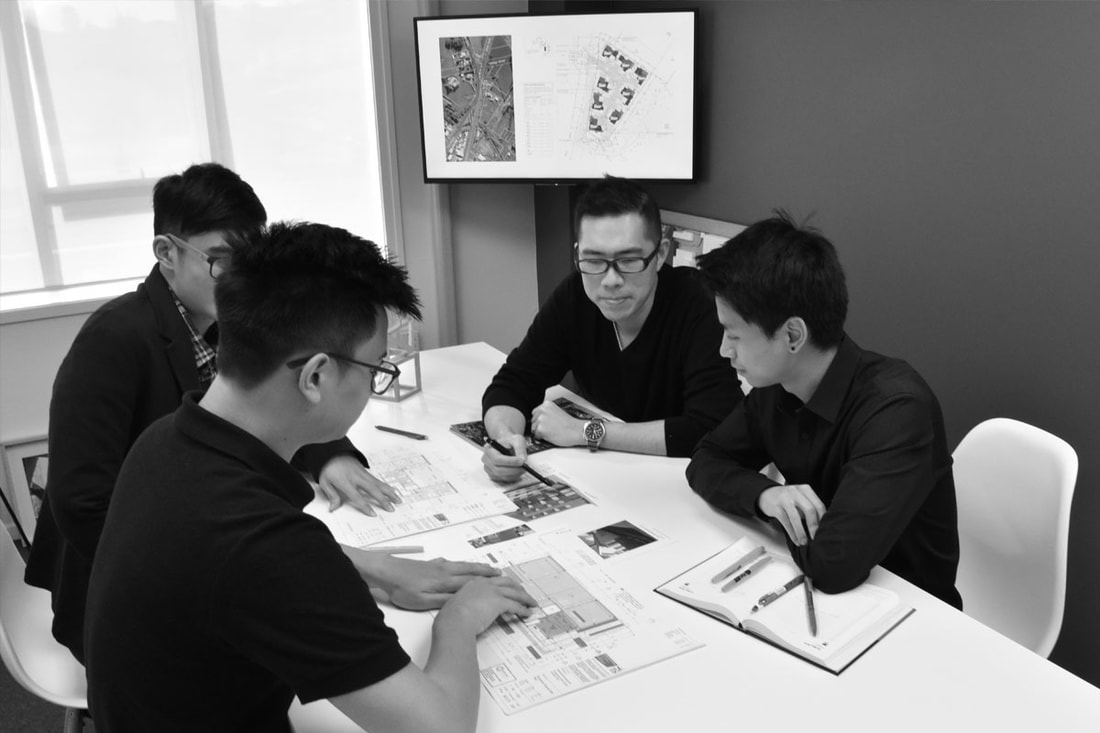Apartment | MotelApartment Design | Motel Development | Construction
Our service apartment design delivers high living quality and we are experienced in working with budgets of any scale. We provide cost effective solutions to today's housing crisis.
Our team has considerable experience in working with developers and we can assist in providing initial design right through to development and apartment construction. Our motel designs strive to provide quality short term accommodation that integrates functionality and privacy for travelers to have a pleasant stay. We focus on minimising adverse effects on the environment and immediate surroundings for a sustainable outcome whenever possible. |
|
|
Project - Epsom ApartmentThe proposal for this development is to optimise use of a small site which is next to a busy, arterial road and close to many local schools. The apartment block has been designed to be robust and easy to maintain in the long term with smaller units that are suitable for students and young families. Urban design is important in this project for high density living environment, one of the key features is the provision of a roof terrace garden for leisure that is accessible by all occupants.
|
|
|
Project - Kainga Ora ApartmentThe concept for this project is to create affordable housing solutions as per the Kainga Ora's guidelines for homes and communities. The subject vacant site is within a new, mixed development area that is close to all surrounding amenity in the Albany hub. The proposed building consisted of apartment units, carpark, offices and retail shops. All units are layout and tailored to suit the Kainga Ora design standards with open plan living area. There are sufficient communal outdoor spaces that are separated from the public areas for residents in delivering good urban design outcome.
|
|
|
Project - Remuera MotelThe proposed owner accommodation is an extension to an existing motel building complex in a suburban area. It serves as a welcoming place when visitors arrive and are greeted by the staff at the reception. The contemporary style of the building with flat roofs and cantilevered balconies matches with the existing style of the motel units at background, and to creates a leisure appearance with new landscaping.
|
|
|
Project - Papakura ApartmentThe challenge of designing this apartment block is to maximize the building size yet to provide sufficient outlook space for daylight penetration. This proposal is for retail spaces on ground floor and 22 apartment units above. In order to encourage more outdoor spaces other than private balconies, a roof terrace garden and podium on first floor have been included for shared recreational activities. The street frontage design adds appeal to from the main road in the local business town centre.
|
|
|
Project - Pokeno MotelThis motel proposal is located on a main road close to the motorway off ramp near the town centre. The site partially sits on a flood plain next to a stream, therefore the planning of the motel building complex needs to be carefully thought through with engineers to ensure the proposal is feasible.
The countryside setting on the site inspired the idea of designing eco-friendly buildings and increasing use of timber and landscaping. |
|
|
Project - Papatoetoe ApartmentA small local apartment project with elevated balconies and internal garages. The private outdoor space acts as a buffer between the main living areas and the front court. The construction of the building consists of block walls, acoustic and fire rated intertenancy walls and floor systems. Landscaping has been designed with ease of maintenance in mind.
|
|
|
Project - Otara ApartmentA conceptual design for a small 4 storey apartment block at the rear section of a property by land subdivision. The intention for this project is to create small, affordable housing units. Balconies are provided to each unit except for ground floor, where there are private gardens as outdoor spaces. The study model was taken into account of having a set of exposed stairs for egress to keep the construction cost down.
|
|
|
Project - Avondale ApartmentAn initial site feasibility study on creating affordable housing for Housing NZ. The site is well positioned with public transport available i.e. there is a cycle lane to a new railway station nearby. Liaison with Auckland Transport has taken place around the planning of the cycle lane that is to be accessed directly outside the property. The apartment would focus on creating common outdoor and indoor spaces that connect the proposed three building blocks for greater flexibility.
|
|
|
Project - Eden Terrace HostelThis is an initial case study we took in working out the potential for future development on this long narrow site at city fringe. The proposal was for a 5 storey high mixed use short term accommodation building with retail and offices on ground floor, plus 3 levels of basement car parks. The site sits on a potential route for underground city rail link network hence further engineering assessments are required in future.
|
An experienced team.Being an NZIA (New Zealand Institute of Architects) practice, we understand our role as architects and are committed to bringing you the best service. Architecturo operates on a simple philosophy of "clients-first"
We believe all our clients' projects should be completed on time and on budget, and most of all deliver solutions that satisfy our clients. |
Book a no-obligation consultation.
|
Book a free initial consultation and receive professional advice. The consultation is obligation-free, and we will outline the process involved to deliver a successful project.
|




