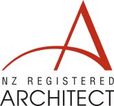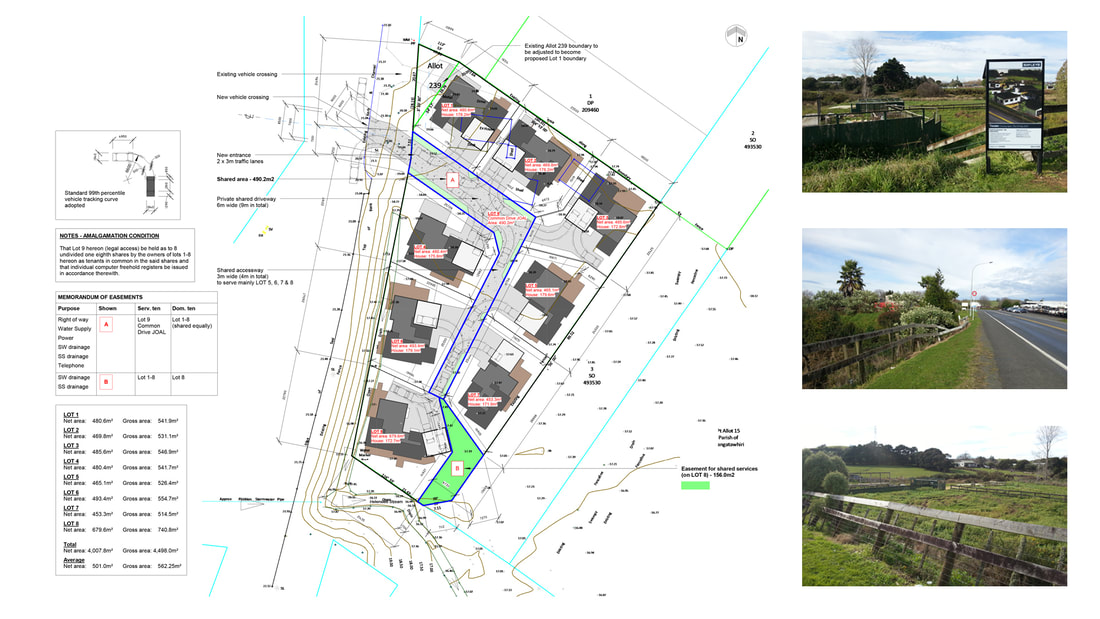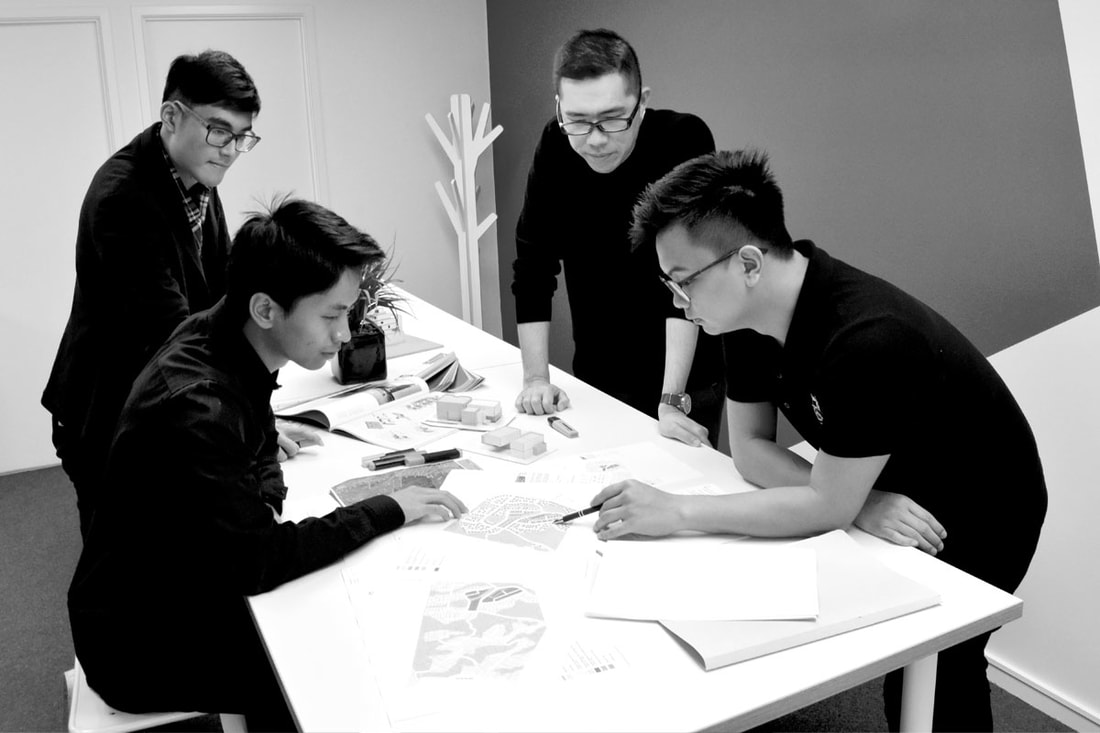Site DevelopmentProperty Development | Subdivision | Project Management
ARCHITECTURO has a very efficient project management team that streamlines your design and consent process for a timely completion of subdivision work.
Our extensive experience in our subdivision works can help you minimise the risk of delays and deliver results within budget. We can help you with planning check, feasibility study, concept design, documentation and applying for Resource Consent etc. |
|
|
Project - Sandringham ResidenceA contemporary approach to subdivide this property to build 5 units. The open car parking arrangement provides a larger communal space on ground floor for a greater sense of open space. The use of concrete walls and fences creates a rustic feel in harmony with the residential block with flat roofs and balconies.
|
|
|
Project - Mangere Terrace HousingThe intention of this project is to create terraced houses with a minimalist resort feel in the rear of a section. The shared car park is a feature to provide sufficient land area for landscaping which matches with the use of the natural timber wall cladding.
|
|
|
Project - Mission Bay DevelopmentA unique corner site beside a busy arterial road provides exceptional long range views of Rangitoto Island and the surrounding neighbourhood. There are 12 terrace houses with 6 different unit types in this development, offering a variety of spatial arrangements in response to the site constraints. Urban Design is essential for this project as it is in the heart of a urban context in walking distance from the shopping centre nearby.
|
|
|
Project - Point England Terrace HousingAffordable housing is achievable by taking a simplistic design approach in this project. The shared carpark and walkway connects all units together that create a pleasant private outdoor area for the occupants. The proposed subdivision development has an objective to enhance the streetscape with good landscaping layout.
|
|
|
Project - Epsom SubdivisionA 2 lot subdivision for new 3 storey dwellings on a steep high ground site. The elevated landscape provides uninterrupted views of the neighbourhood. The large enclosed deck on First Floor creates a private outdoor space with access to the garden. Architectural stairs feature inside the house, connecting all 3 floors with an abundance of natural light from the large windows.
|
|
|
Project - Massey Terrace HousingThe proposal for this project is to create 5 semi-detached terrace houses, with only the ground floor connected with fire walls. The site is slightly sloped diagonally thus retaining walls are required to help with leveling the ground for the building and driveway. The use of gable roofs provides a strong, definitive form for each of the 5 terrace houses.
|
|
|
Project - Royal Oak SubdivisionThe proposed 3 standalone dwellings provide maximum private living spaces on this development in a suburban context. Each of the 2 storey houses are designed differently to suit the irregular shape of the site and to make good use of the spaces around the houses for outdoor gardens and service yard. The use of black joinery enhances the modern look of these buildings in neutral tones.
|
|
|
Project - Pokeno DevelopmentAs Waikato Council is undergoing a district-wide plan change with the intention to intensify residential and surrounding areas, we have been engaged to assist with master planning for a new extension of proposed residential zone to cater the need of housing at Pokeno in future. The site has now been rezoned from rural to residential with multiple housing types for different family needs. In-depth planning and urban design is required for the proposed multi lot subdivision activity amongst the significant natural areas which is vital in this project.
|
|
|
Project - Mount Wellington Terrace HousingThis site is located at a rear section with a private driveway. The proposed residential development consists of 2 blocks with 8 small to medium sized units to cater the need of young families. The shared car parking arrangement reduces the amount of vehicular movement within the site and allows for more private outdoor landscape areas.
|
An experienced team.Being an NZIA (New Zealand Institute of Architects) practice, we understand our role as architects and are committed to bringing you the best service. Architecturo operates on a simple philosophy of "clients-first"
We believe all our clients' projects should be completed on time and on budget, and most of all deliver solutions that satisfies our clients. |
Book a no-obligation consultation.
|
Book a free initial consultation and receive professional advice. The consultation is obligation-free, and we will outline the process involved to deliver a successful project.
|




