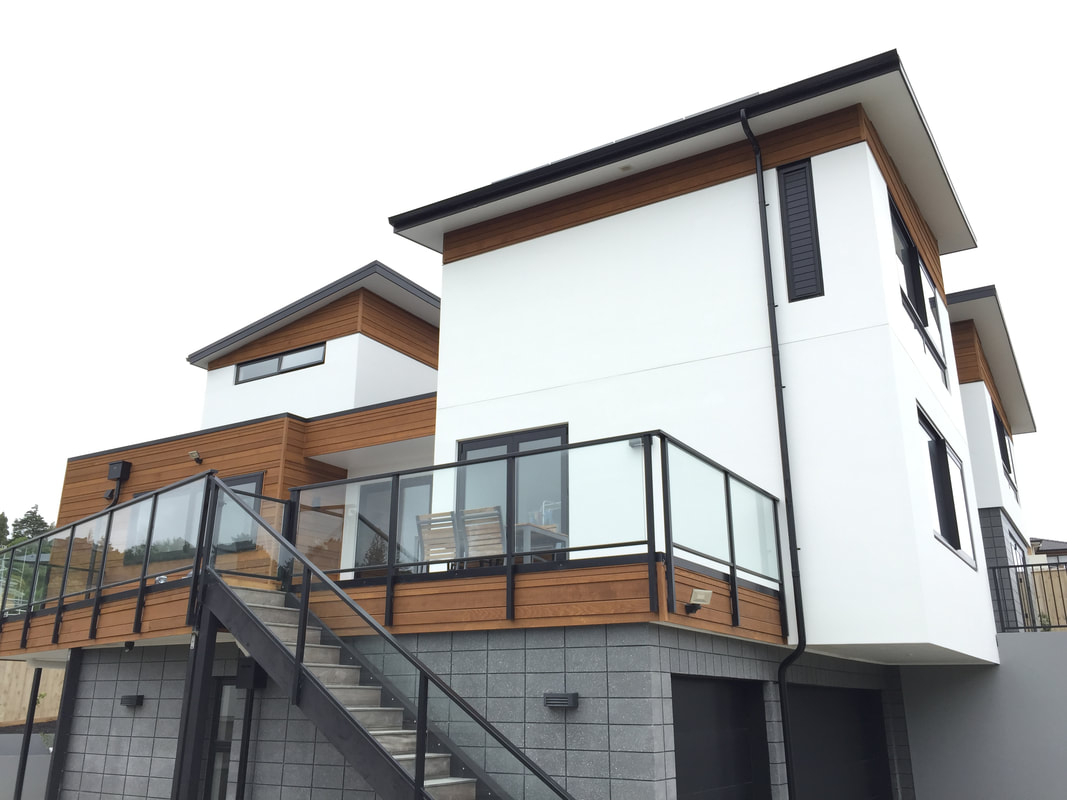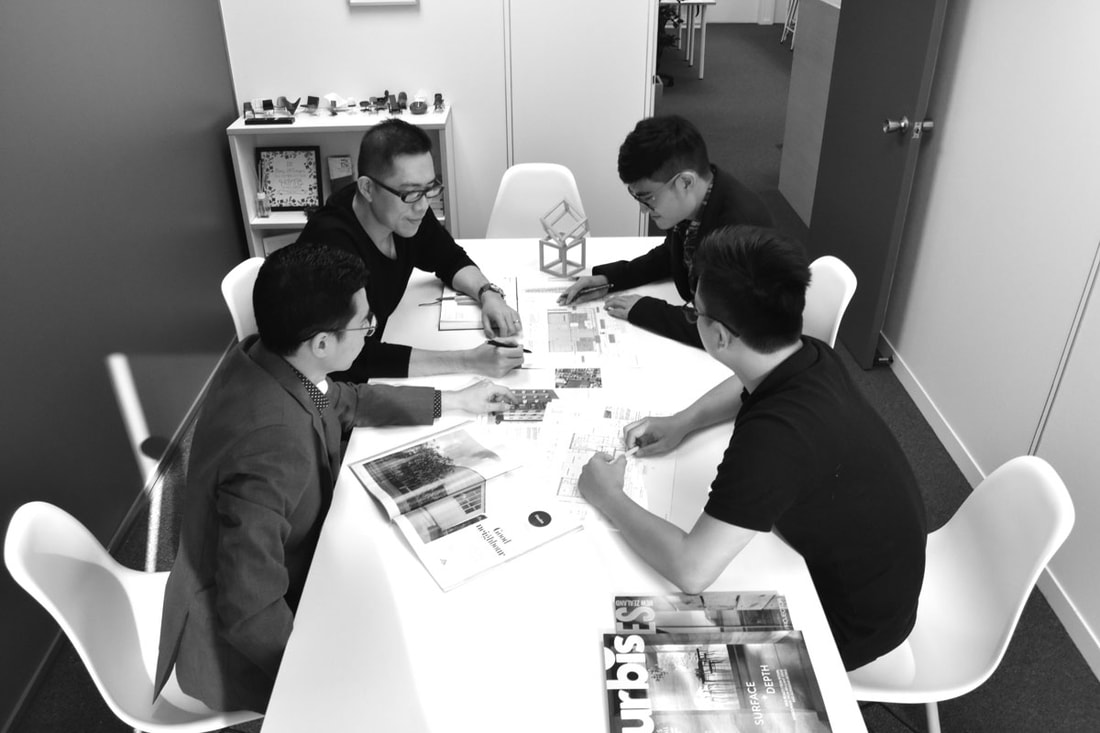Residential ArchitectureRenovation | New Build | Extension
We are a group of professional designers with extensive knowledge in the residential building industry. We create unique and eco-friendly housing designs.
We strive to work closely with our clients in order to provide practical solutions to meet their needs from start to finish. As part of our design process, we aim to achieve a high level of detailing as per our client’s design requirement on interior quality. |
|
|
Project - St Johns DuplexLocated in the heart of St Johns, this new duplex has sweeping views of the adjacent golf course. The design challenge was to develop this 500sqm rear section with two spacious dwellings with an integrated outdoor living space and maximize long range views from the main living area. There are multiple claddings used in this split level duplex development including featured block walls on the outside.
|
|
|
Project - Pokeno ResidenceA contemporary lifestyle property on a moderate slope, close to nearby suburban area in Pokeno. Simplicity is the driver for this housing design with render bricks and gable roofs. Landscaping with a defined, private courtyard has been carefully designed to fit with the environment.
|
|
|
Project - Waterview HouseThe site is uniquely located next to an esplanade with views of the natural habitat along the coastal area. The new house is carefully designed and built in 3 storey to take full advantage of the sloping site. Open, elevated decks are the key focus of the house with direct access from the living areas and master bedroom.
|
|
|
Project - East Tamaki Heights ResidenceThe design of this residence is for an extended family with a preference for a modernized living style. There are multiple functional spaces arranged around an enclosed internal courtyard to enable visual connections and continuous circulation. The architectural features include; designer open stairs, minimalist kitchen with scullery, use of natural timber for internal finishes and black window joinery with big glazing panels to capture long range city view.
|
|
|
Project - Bucklands Beach HouseThis is a fine example of a concept we did for a proposed beach front house. The idea is to create a distinguished building form that appears to be floating above the landscape. The ground floor is setback to further enhance the dynamic architecture. Large glazing is used throughout the house to enable maximum sea views. A big open deck elevated from the ground with direct access from the living area that act as a buffer between the outdoor and indoor spaces.
|
|
|
Project - Weiti Bay ResidenceThis new lifestyle residence sits at a prestige location within an exclusive private estate that overlooking to Weiti Bay. The design draws on the concept of a contemporary farm house with gable roofs and a selection of local and traditional building material such as stone works and timber. The house features a grand entrance, a hallway that acts as a gallery and to take advantage of the land form, and a basement level for separate guest living and entertainment.
|
|
|
Project - Mt Roskill HouseA simple 2 lot subdivision provides an opportunity to build a new dwelling at the front section of this property. The use of brick veneer wall cladding and single pitched roof enhanced the building form. The stone fence creates a defined separation between public space and their private outdoor living area in the front court.
|
|
|
Project - Ponsonby HouseA transformation of an outdated bungalow into a contemporary, two storey dwelling with the use of standard building materials. The alteration works include adding an additional floor connected by feature stairs, open plan living with designer kitchen and skylights to the main circulation area. The outdoor space has been carefully designed to merge with the internal living room and completed with a swimming pool.
|
|
|
Project - Flat Bush ManorThe site of this property is on high ground with extended rural views across the neighbourhood. Designing for the client's brief of a traditional style house, this build features a grand entrance and stairway. The civil works were planned with the intention of creating a large flat ground at rear yard for outdoor private functions, which is surrounded by protected significant natural areas.
|
An experienced team.Being an NZIA (New Zealand Institute of Architects) practice, we understand our role as architects and are committed to bringing you the best service. Architecturo operates on a simple philosophy of "clients-first"
We believe all our clients' projects should be completed on time and on budget, and most of all deliver solutions that satisfies our clients. |
Book a no-obligation consultation.
|
Book a free initial consultation and receive professional advice. The consultation is obligation-free, and we will outline the process involved to deliver a successful project.
|




