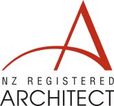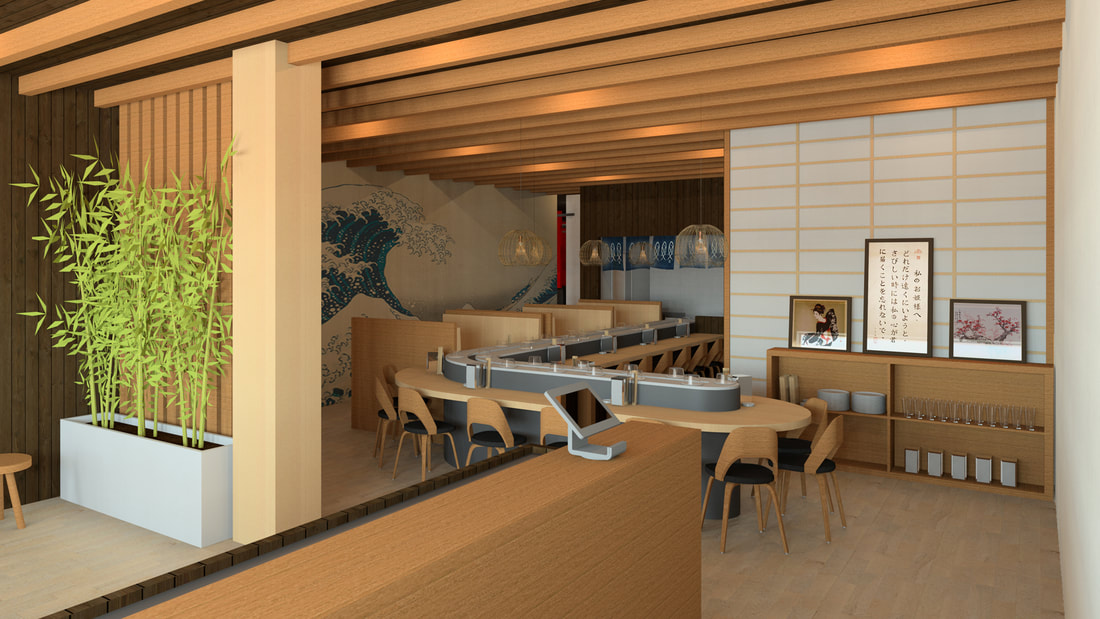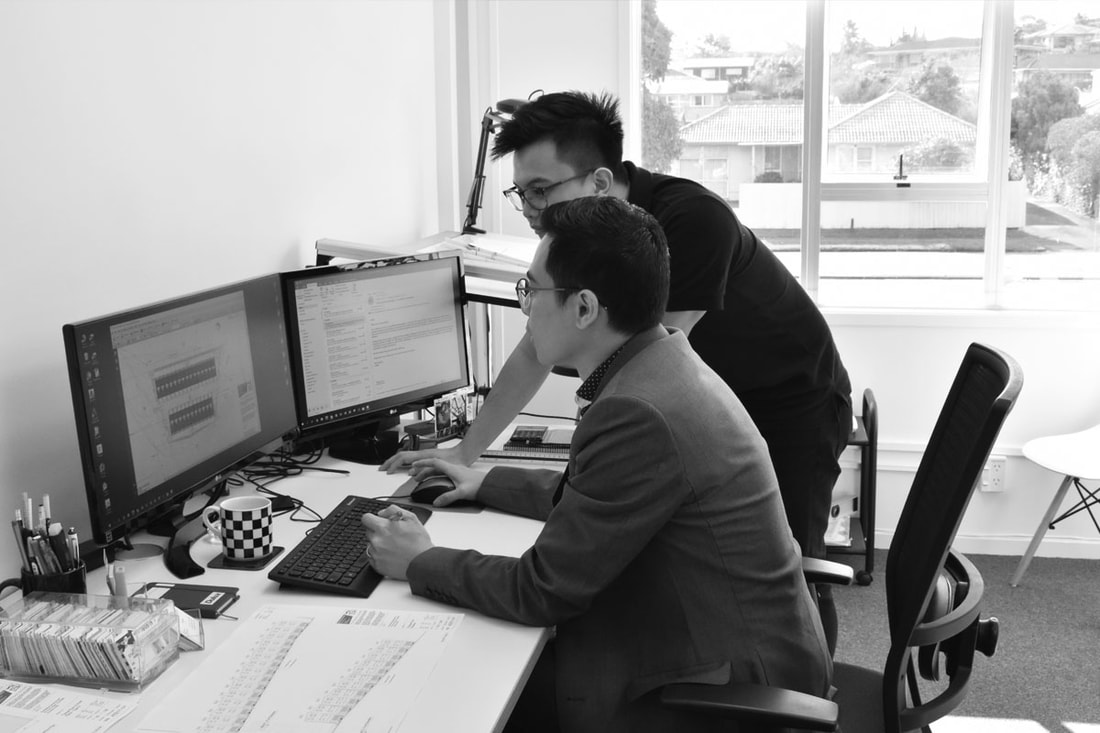Commercial ProjectsCommercial | Industrial | Interior Design
We offer full service design for both commercial and industrial projects of any size and complexity. Architecturo excels at delivery beyond client's expectations.
Our team understand the importance of gaining insights into your daily business operation, and we deliver architectural solutions that reflect this. |
|
|
Project - Auckland CBD Dental Clinic We have been assisting our client to design and document for consents of their dental clinics throughout Auckland over the past 8 years. They clinic locations vary from inside shopping malls, medical centres and commercial business towers. The design requirements are specific to every clinic and need to be planned around the fixtures we need to installed in each of the functional rooms. The work required includes interior design, spatial planning and detailed design for accessibility, practicality of workspaces and health and safety.
|
|
|
Project - Manukau Warehouse HeadquarterThe main task of preparing a master plan for this technology company is to work out a potential 10 year plan for expansion in multiple stages. It involves space planning around their retail space, offices and warehouse. As part of the master planning, we have designed conceptual plans for a proposed building extension. Logistics between different departments and user groups needs to be carefully laid out to enable efficiency between people movement within a confined working environment.
|
|
|
Project - Mt Eden Sports BarThe fitout design of this new sports bar is to create a vibrant and bright environment for social gathering. We have introduced the use of colour and different materials to create an atmosphere appropriate for interior lighting. The counter design is one of the key design element of which functionality and aesthetic are both important.
|
|
|
Project - Wairau Valley Furniture StoreThe layout of this new showroom for a furniture store enables shoppers to circulate around the different display areas in an organized manner. The floor layout has been made with the intention to allow for greater flexibility for seasonal display as required. The exterior of the shop was fully refurbished with an updated colour scheme to match the product aesthetic.
|
|
|
Project - Panmure Nails and Beauty SalonA small shop fitout project for a local nail and beauty salon. The use of arcs for product display create a contrast to the other walls through inverted colour. The interior lighting layout carefully highlights the various personal service areas.
|
|
|
Project - Pakuranga Heights ChurchThe building alteration and renovation work for this local community church is to make the internal spaces more flexible and sound proof between the activity rooms and the assembly hall. There are also external works including the addition of an entrance canopy, new lighting and recladding of existing walls with historic weather-tightness issues. A new feature wall, coloured glass and portable stage are added to the hall for a refreshed new look.
|
|
|
Project - Manukau Computer StoreThis project required work upgrading a computer store and distribution centre including the staff cafe, new bathrooms, open counter and seating area and extending the loading bay by adding an industrial canopy over for better weather protection.
|
|
|
Project - Newmarket RestaurantThe proposed Asian-fusion eatery for this big shop in the heart of Newmarket include fitout and interior design for three cuisines of different styles. The spatial planning is key to distinguish the three areas while integrating with a semi-shared kitchen. The use of different feature walls, lighting and colours creates a contemporary environment for this new concept of urban eatery.
|
|
|
Project - Manukau Office HeadquarterA simply yet very large outdoor timber canopy provides a pleasant environment for outdoor seating area as part of the extension to the staff cafe, and it is also used for outdoor catering events. The use of timber prolam beams in the canopy structure and transparent polycarbonate roofing gives a sense of leisure to suit the adjacent landscaped area outside this big office headquarter and retail shop entrance.
|
An experienced team.Being an NZIA (New Zealand Institute of Architects) practice, we understand our role as architects and are committed to bringing you the best service. Architecturo operates on a simple philosophy of "clients-first"
We believe all our clients' projects should be completed on time and on budget, and most of all deliver solutions that satisfy our clients. |
Book a no-obligation consultation.
|
Book a free initial consultation and receive professional advice. The consultation is obligation-free, and we will outline the process involved to deliver a successful project.
|




